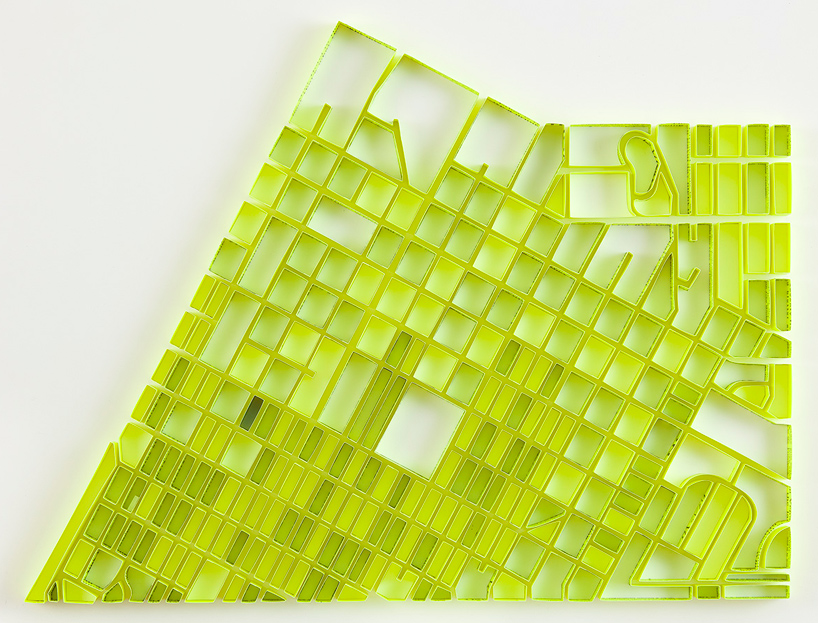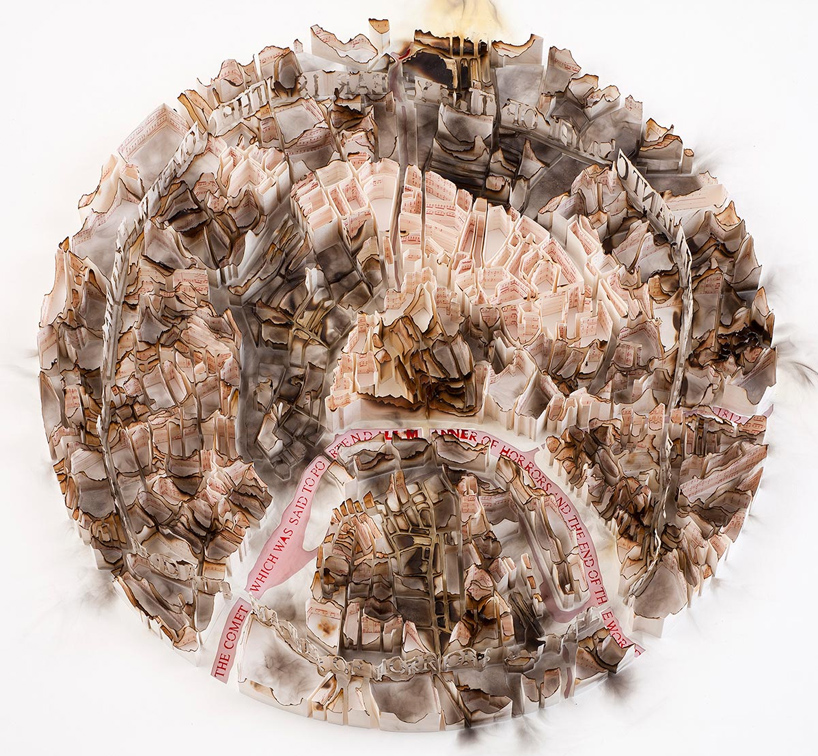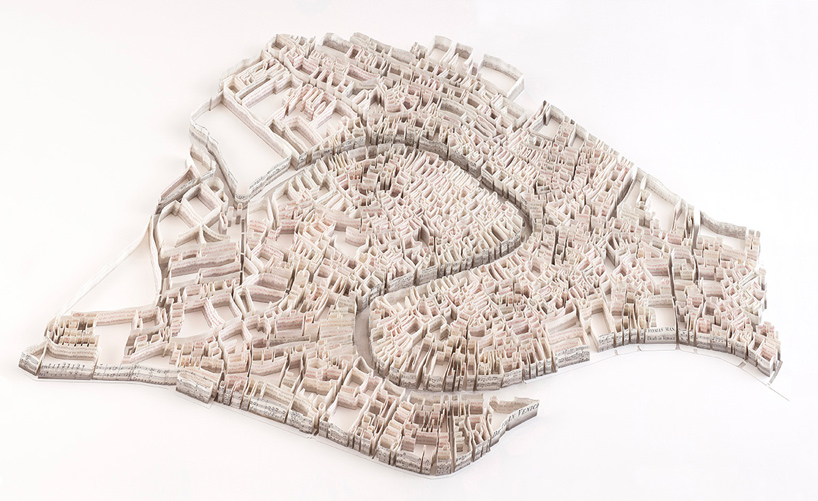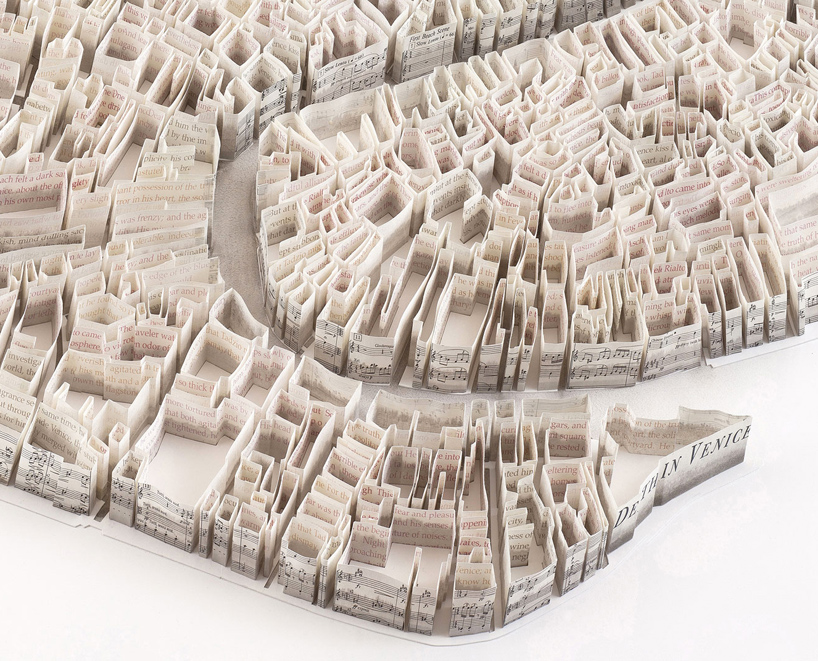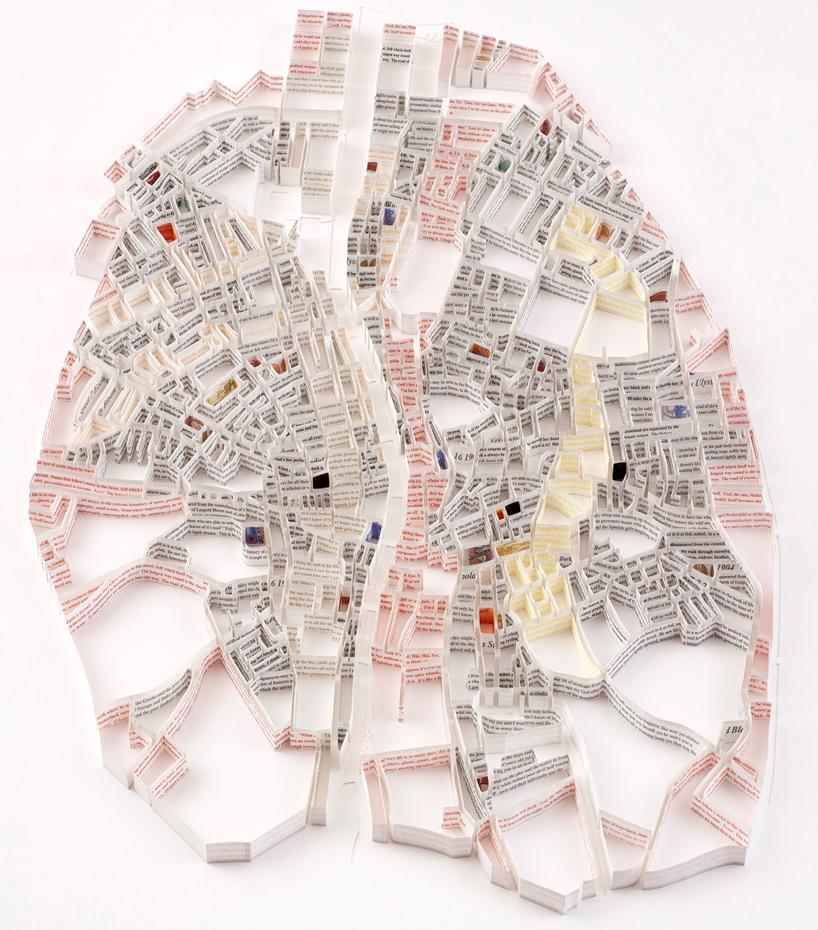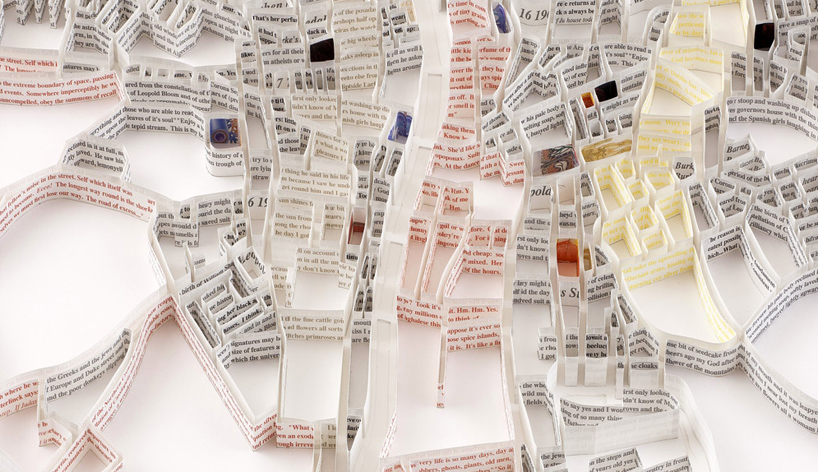The Site
 |
| photos: Google |
The building at 21 Ossington Ave. is over 200 years old and is located near the intersection of Ossington Avenue and Queen Street. Its original purpose was a horse and buggy ‘garage’. It had a ramp going to the second floor for easy transport and storage. Eventually this site turned into a vehicle garage. It has since then changed hands a few times and now ending up as a self-storage facility and a private parking lot.
It is located in a trendy area, as well as an area that the city has taken interest in fixing up. The neighbourhood is looking to get rid of industrial type buildings and conform to the majority of retail, residential, arts and restaurant districts in the area. A storage facility does not belong in this area anymore, and this building has great potential to become a historic icon in this neighbourhood.
The site has access to three transit routes, two of which run directly to subway stations. Although the building is of no significant heritage value, but the heavy timber beams and the brick façade of its original construction lend it a certain character. The building has potential to incorporate modern and historic elements for an engaging appearance.
In Toronto, we orient ourselves with the grid and there is an existing grid in the building because of its original timber structure.These grids have been an influence in the planning.
The Parti
The Design of this Centre begins with two ideas that form the basis of the concept:
1. To create a central, social space which can draw in people from the neighbourhood and community to interact with the users of the space and to remove the social barriers.
2. A central axis which can provide a reference point so users can build a mental map of the space.
An entry which leads right to a central, social heart of the space with connections to programs all around it seems to naurally evolve.
Frames of Thought
(bottom two images: Dave Giancarli)
This project has been observed through four frames of thought:
- Society and its perception of visual impairment
- How the city and the building codes view solutions for interior spaces
- The provision of a comprehensive experience that includes work, education, and cultivation of art not only for the visually impaired but for the community and the neighbourhood.
- A study of how the visually impaired navigate their environment and what can be done to help people re-train their senses.













.jpg)
















