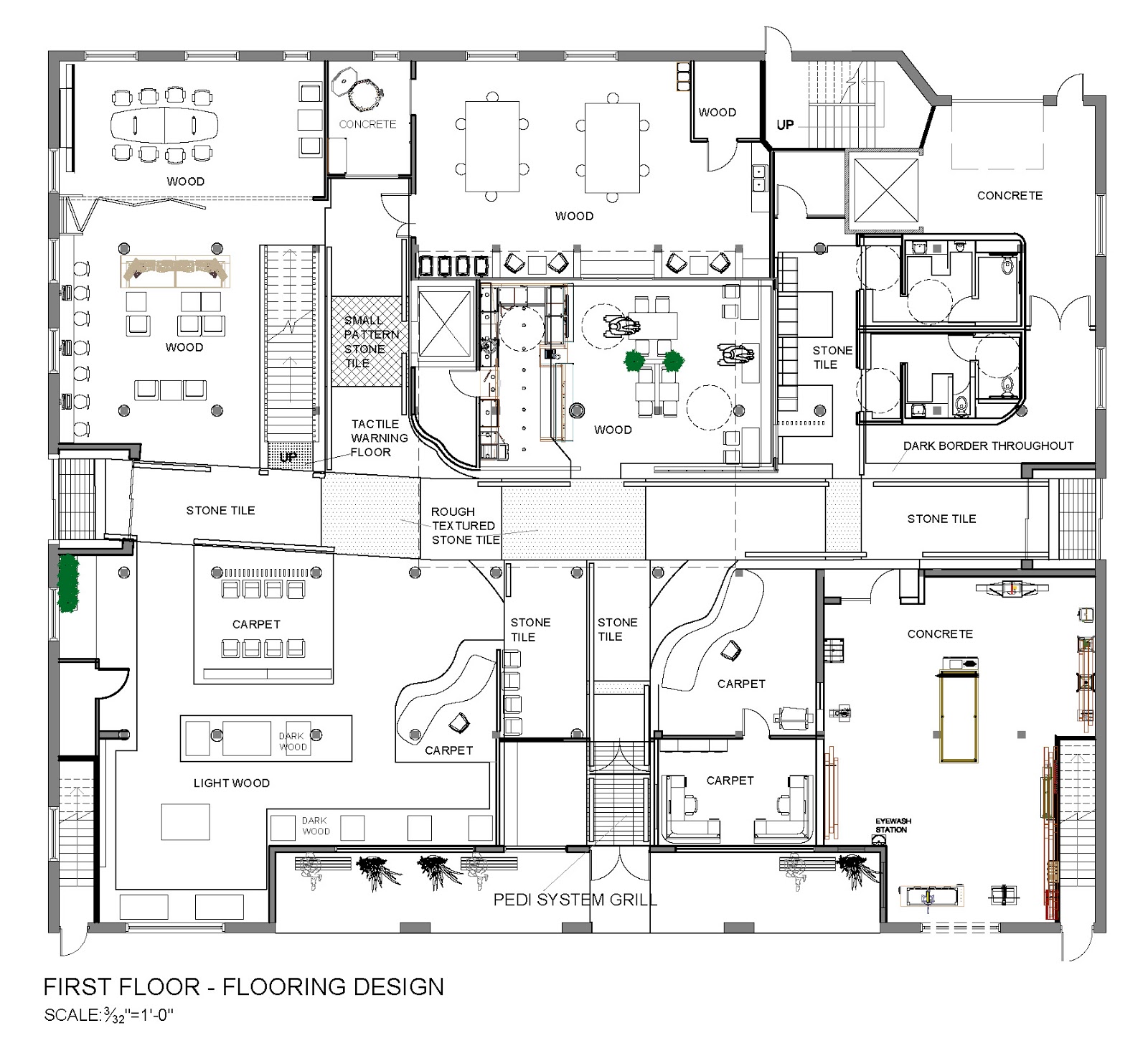The Topics that were researched were:
FLOORING AND SURFACES
An essential component to
designing any space for the visually impaired is a careful, thoughtful
selection of materials. As they rely on the information transmitted to them
through their cane, change in surface material are cues and way-finding
elements, they must be consistent and intuitive.
COLOUR AND CONTRAST
For the partially sighted the application of
colour and suitable contrast is an important consideration. The American
Foundation for the Blind has some guidelines on their website:
“Use of Colour Contrast
- Place
light objects against a dark background, a dark table near a white wall,
for example, or a black switch plate on a white wall.
- Install
doorknobs that contrast in colour with doors for easy location.
- Paint
the woodwork of the door frame a contrasting colour to make it easier to
locate.
- Mark
the edges of all steps and ramps with paint or tape of a highly
contrasting colour.” (AFB, 2013)
Lighting
The effective use of colour and contrast must be
combined with a careful consideration to lighting as well.
Some of the common difficulties encountered by
people with vision impairment, which have been identified by the NCBI, include:
1. Reduced
or non-existent night vision
2. Difficulties
in bright light
3. Difficulties
when moving from bright to darker areas and vice versa
4. Central
vision loss (no detailed vision for reading)
5. Peripheral
vision loss (reduced vision to one or both sides, above or below)
6. Can
only see movement
7. Can
only see blurred outlines
8. Can
only detect light
(NCBI)
Acoustics
Vision being the most dominant of the senses is
used to gather information about the environment around us. In the absence or
severely reduced performance of sight, hearing is used to compensate for that.
Successful wayfinding often depends on
localizing objects or surfaces in the immediate surroundings (Guth, 1997). Objects can be
detected using changes in the ambient sound field as an individual walks and
interacts with the environment and can be identified on the basis of any sound
they produce (Gaver, 1993). Hearing facilitates
the appreciation of depth and distance and enables the understanding of
environmental features (W. R. Wiener, 1997).
When designing for people with vision loss, we
must keep certain things in mind. The sound produced by the footsteps also
helps avoid collisions with other people (Papadopoulos, 2011).
Wayfinding
and Sensory Design
According to Carlson,
Holscher, Shipley and Dalton, the three factors that contribute to the
wayfinding features of a building:
“…the spatial
structure of a building, the cognitive maps that users construct as they
navigate it, and the strategies and spatial abilities of the building’s users.”
(Laura A. Carlson, 2010)
























