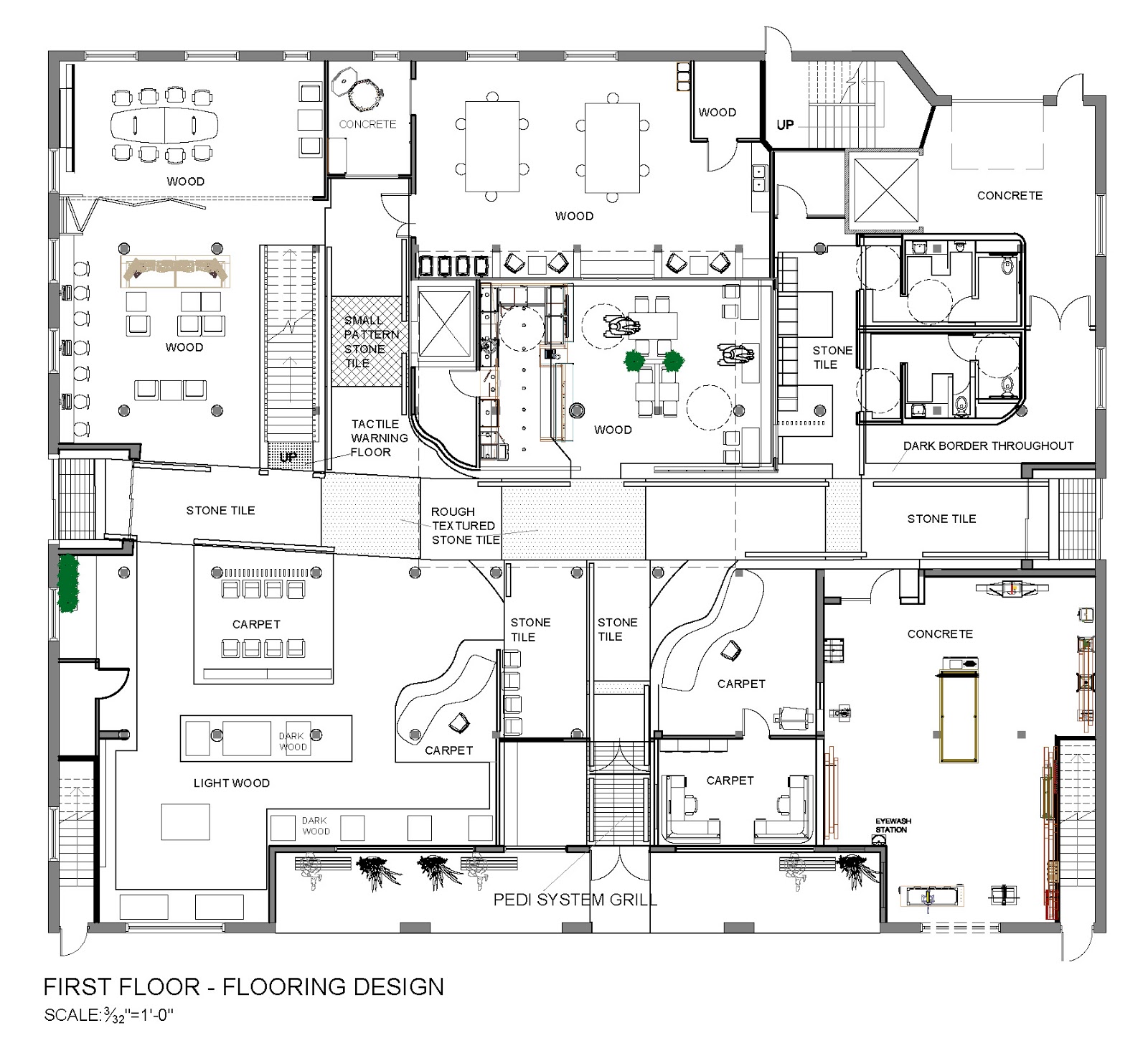The Plans & Sections
Section 1
Section 2
Section 3
Section 4
Renderings
 |
| A strong contrast of colour and materials |
 |
| Main Entrance |
 |
| The Cafe |
 |
| Tactile Art in Bronze in the Cafe |
 |
| Tactile Clay Art on the curved wall leading to the Clay Studio |
 |
| The Retail/Gallery displaying student work |
 |
| Tactile Art in Wood outside the Wood Workshop |
 |
| The lounge & meeting room behind it - The Business Centre |
 |
| Staircase leading to Second Floor |
 |
| The Staircase - It reaches up to the roof and has a skylight |
 |
| The Second Floor |
 |
| Tactile Painting outside the Painting Studio |
 |
| The Painting Studio |
 |
| The Library - Attempts to maximize daylight with cuts in the ceiling overhead |









No comments:
Post a Comment