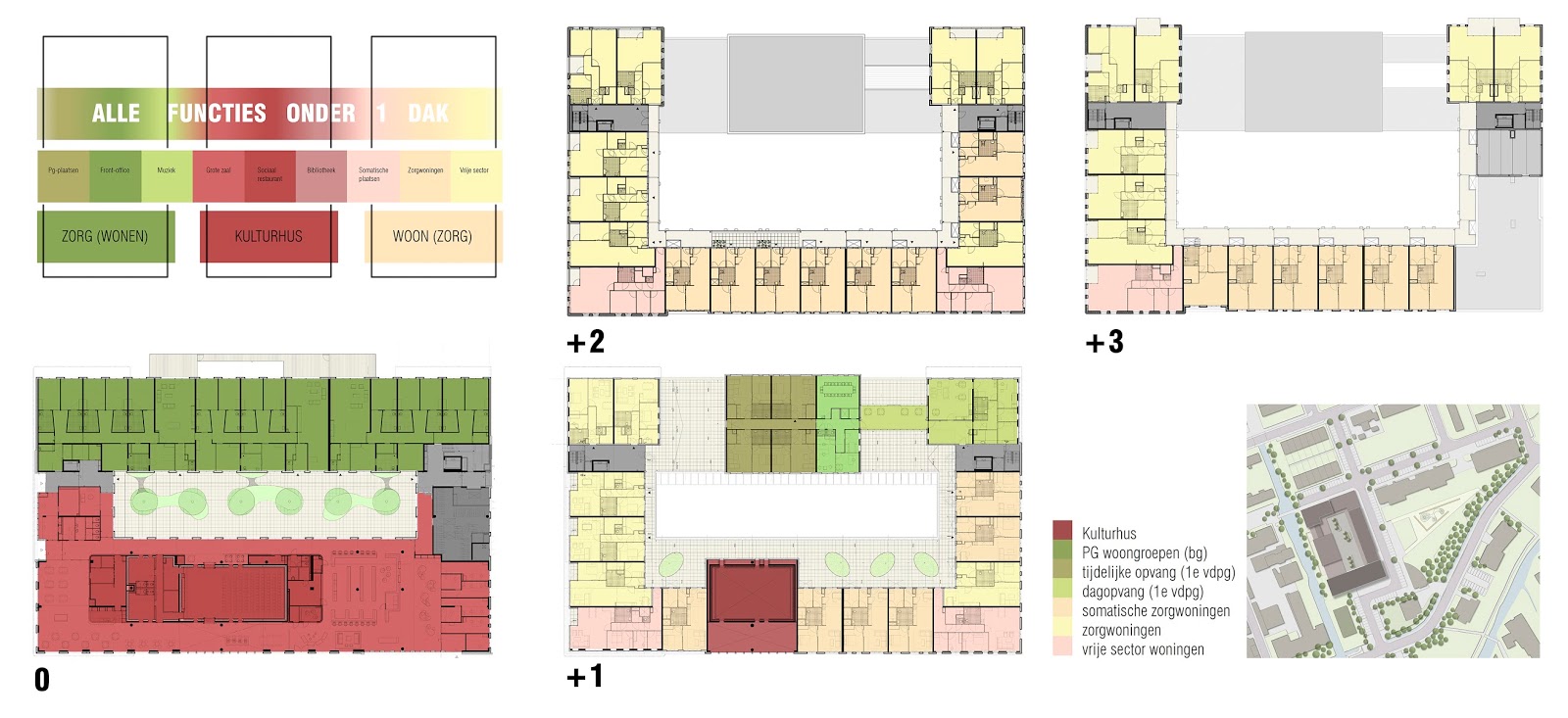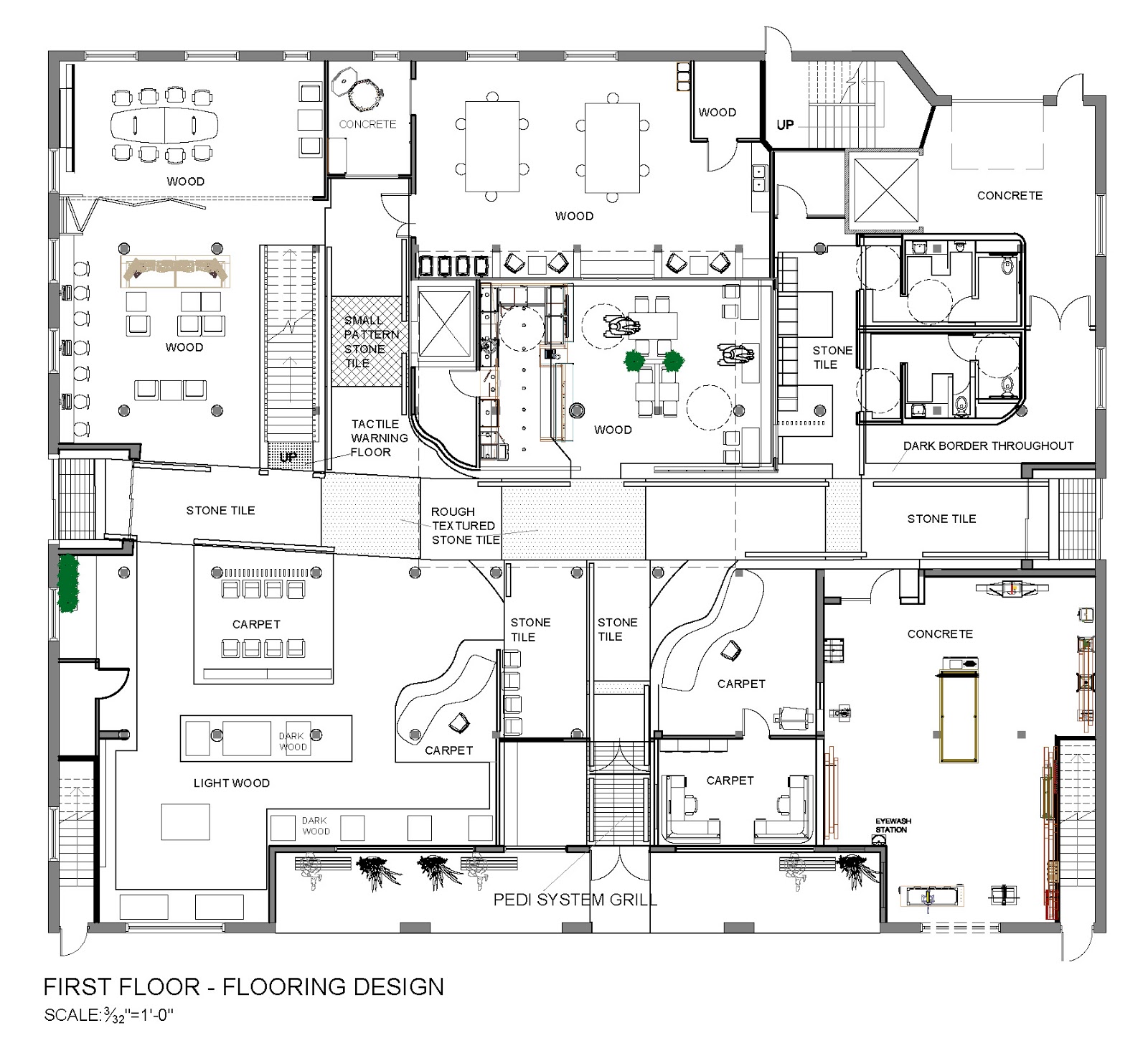Will Berlin Become Home of the First Church-Mosque-Synagogue?
I find the idea very interesting, an attempt to bring together the three Abrahamic religions can create a unique genre in religious architecture. There are many similarities in the basic philosophies which can translate into a design that all users can relate to.
Musings...A product of contemplation; a thought. "an elegant tapestry of quotations, musings, aphorisms, and autobiographical reflections" (James Atlas).
Friday, 4 July 2014
Sunday, 25 May 2014
Kaleidoscope
Kaleidoscope, Nieuwkoop, The Netherlands :
This mixed-use building by LEVS Architecten has a reed exterior! Very innovative use of local and natural materials. I would definitely not mind retiring here.
This mixed-use building by LEVS Architecten has a reed exterior! Very innovative use of local and natural materials. I would definitely not mind retiring here.
 |
| The reed facade |
 |
| A close-up of the reed facade |
 |
| Notice the pink roller skates! |
Tuesday, 20 May 2014
DAE Building
DAE Building, Aguascalientes, Mexico :
I just couldn't help putting this project here by Arkylab. Its beautiful and kind of whimsical with the 'soda bubbles'. A really fun place that's bright and airy.
I just couldn't help putting this project here by Arkylab. Its beautiful and kind of whimsical with the 'soda bubbles'. A really fun place that's bright and airy.
Saturday, 26 April 2014
Thesis: Centre for The Visually Impaired - The Design 2
The Plans & Sections
Section 1
Section 2
Section 3
Section 4
Renderings
 |
| A strong contrast of colour and materials |
 |
| Main Entrance |
 |
| The Cafe |
 |
| Tactile Art in Bronze in the Cafe |
 |
| Tactile Clay Art on the curved wall leading to the Clay Studio |
 |
| The Retail/Gallery displaying student work |
 |
| Tactile Art in Wood outside the Wood Workshop |
 |
| The lounge & meeting room behind it - The Business Centre |
 |
| Staircase leading to Second Floor |
 |
| The Staircase - It reaches up to the roof and has a skylight |
 |
| The Second Floor |
 |
| Tactile Painting outside the Painting Studio |
 |
| The Painting Studio |
 |
| The Library - Attempts to maximize daylight with cuts in the ceiling overhead |
Thesis: Centre for the Visually Impaired - The Design 1
There are so many thoughts that go into a design when putting it together, especially a design that is created for a sensory experience where all the elements may not be apparent to the visual senses.
The building has a 200 yr-old timber structure which also creates a natural grid.
Natural Light Levels
Noise levels - as produced by the different areas
Activity Levels
Vertical Movement
Program adjacencies
The grid of the city
In Toronto we orient ourselves with the grid the city was designed around. That is an influence in creating the plan of the interior, to enable a more natural and instinctive method of orientation.
The grid of the site
Thesis: Centre for the Visually Impaired - Ideation and Sketches
Initial thoughts
The design of the tactile and sensory experiences have been inspired by the work of Alvar Aalto. He took the sensory experience into account when designing.
 |
| Villa Mairea (www.pinterest.com) |
 |
| Heilig-Geist-Kirche Wolfsburg (www.wikiartis.com) |
 |
| Riola Parish Church (www.archdaily.com) |
 |
| Viipuri Library (http://www.alvaraalto.fi) |
The pulled back entrance will serve as a sheltered area for people and the lines of the ceiling will draw them in, right into the heart of the space: the cafe. The movement of the lines continues upward to further draw the eye and as an invitation to explore.
 |
| Architecture than can be experienced by touch: Design must not be limited to the vision |
Light Levels - Calculations and Visualization
Subscribe to:
Comments (Atom)













































